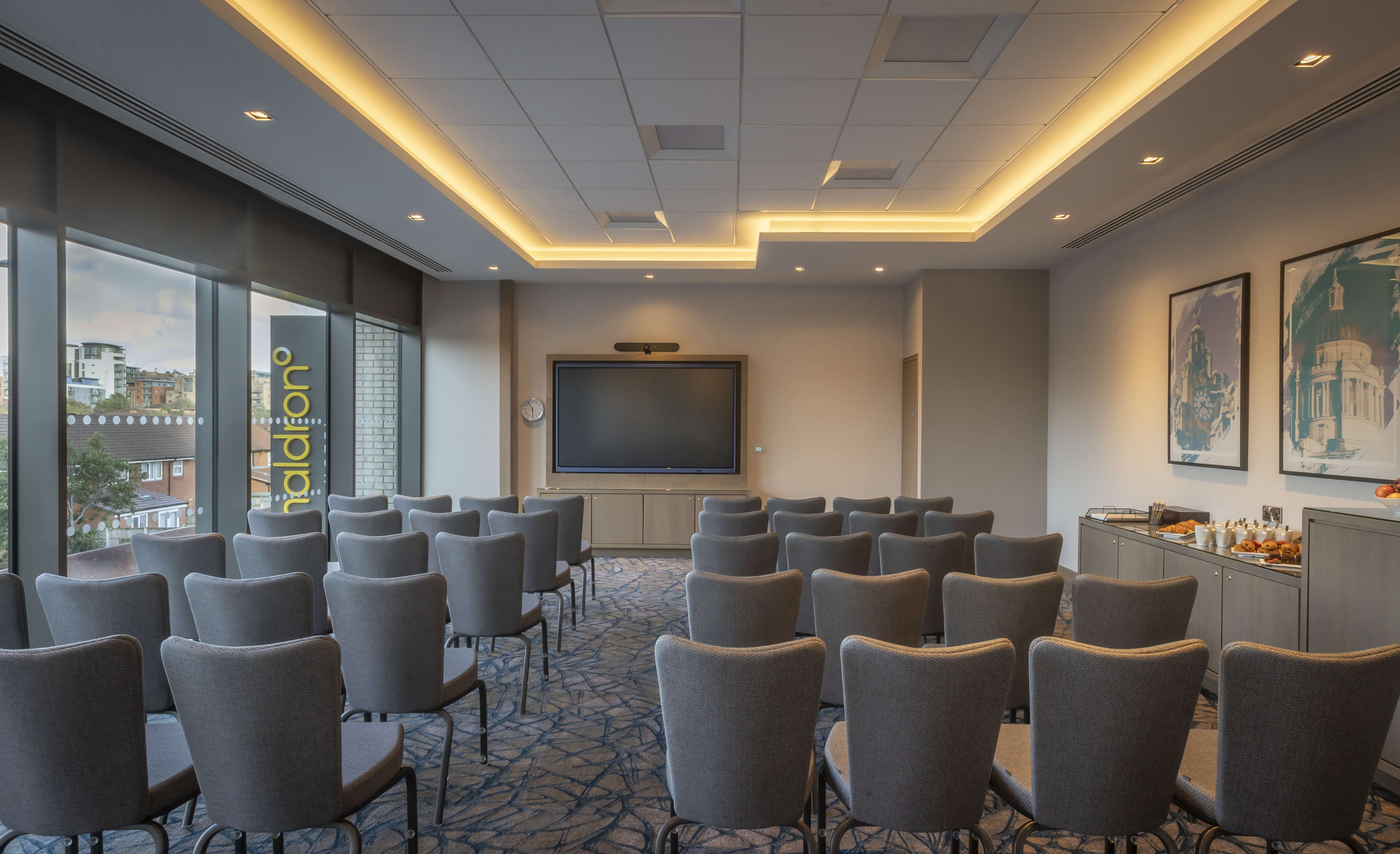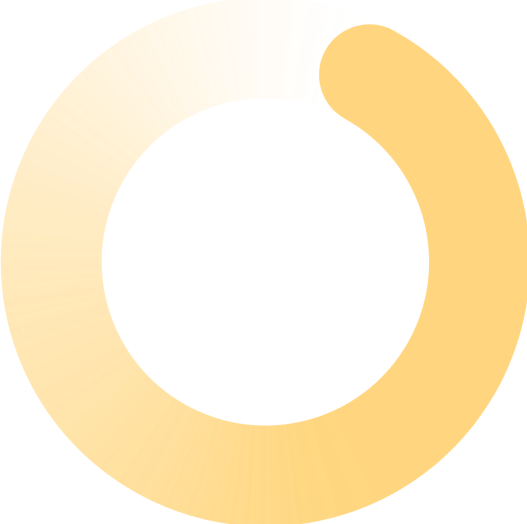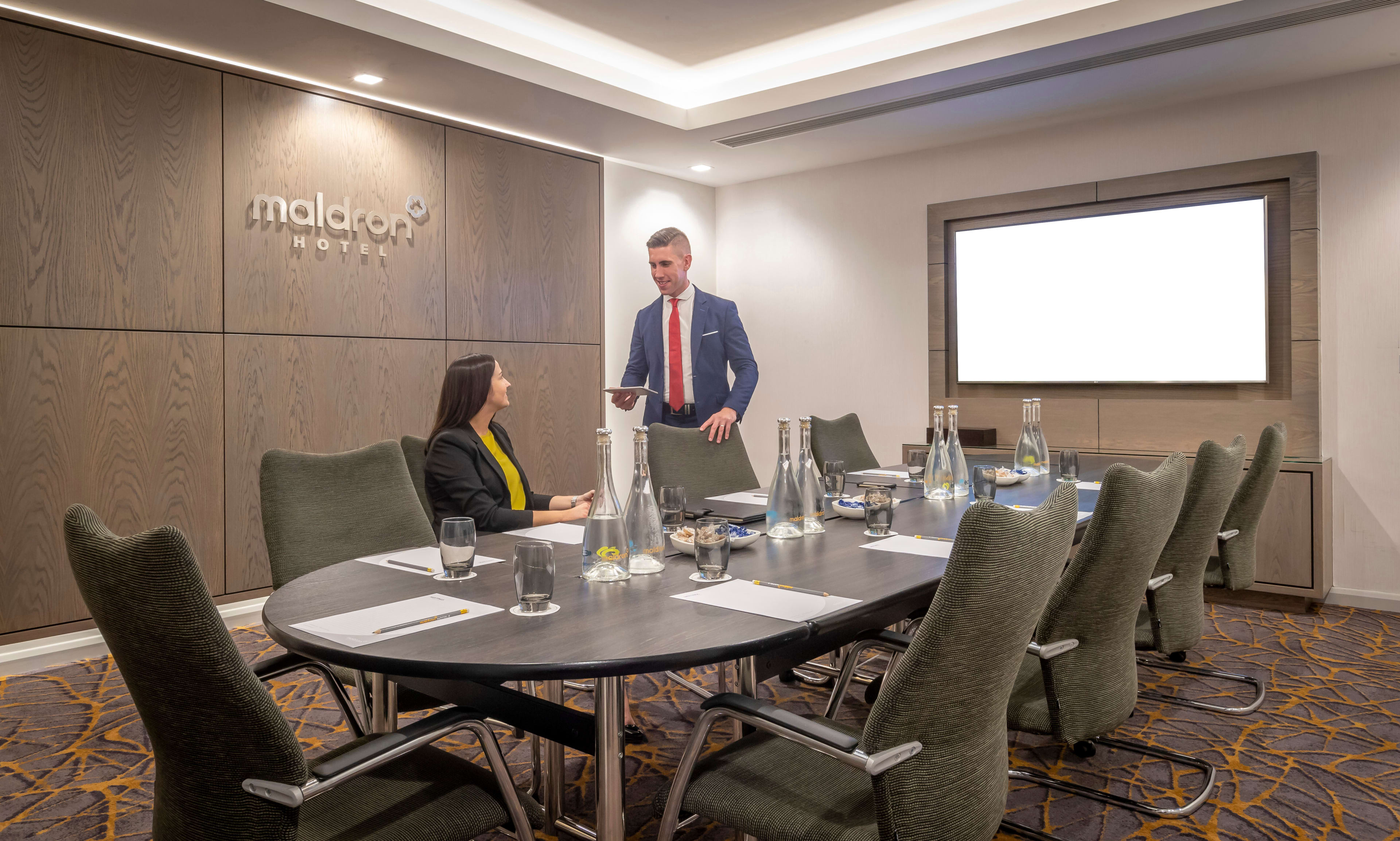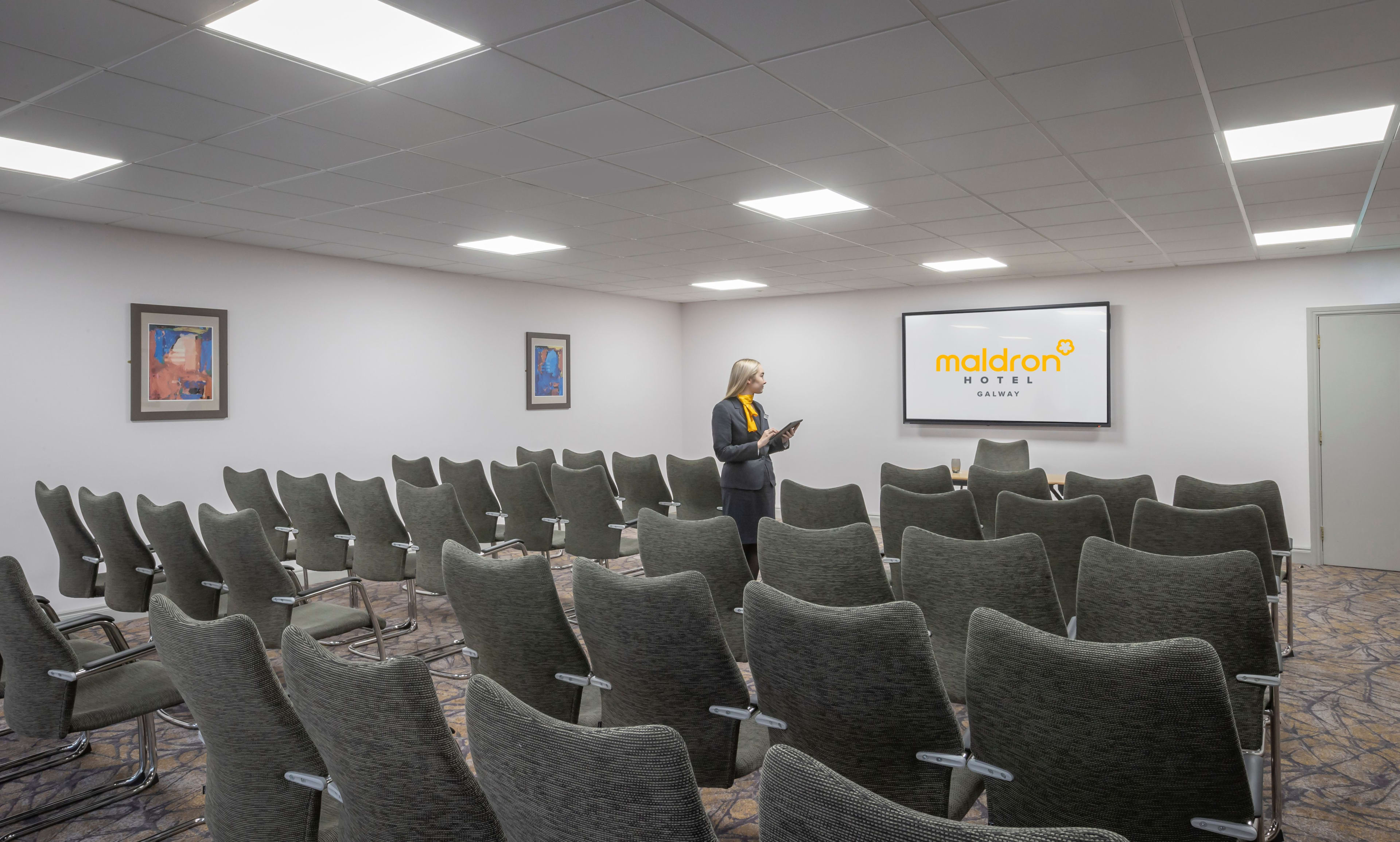
Maldron Hotel Liverpool
A positive start to any meeting
Meetings Made Easy
You’ll find our meeting rooms conveniently located on the 1st floor within the hotel, and arranged around a shared breakout space, offering a spot for refreshments and casual seating. For presentations, there’s an integrated high-definition plasma display that connects easily to laptops. Importantly, every one of these spaces can accommodate wheelchair users comfortably.
Our fitness suite is also located on the same floor, perfect for re-energising after a day of meetings.
Trust in the expertise of our meeting and events crew. They’re available right from your preliminary contact through to post-event discussions. As you come in, our operations team member will welcome you, staying by your side to guarantee a hassle-free event. Should you need advice, help, or adjustments, they’re always there to ensure your day proceeds without a hitch.
From light lunches to a two-course conference buffet or just a snack in the afternoon, our Grain & Grill restaurant offers a diverse menu to cater to all palates.


A meeting with us will guarantee you:
- 3 state-of-the-art air-conditioned meeting rooms
- Hosting up to 150 delegates
- Complimentary Wi-Fi throughout the hotel
- Built-in AV Equipment
- Dedicated meeting & events team
- All in-house AV equipment included in room hire cost
- Special accommodation rates
- Competitive packages and day delegate rates
- Floor to ceiling windows


Sports Team Facilities
- City centre location, close to major sports stadiums
- Private check-in area for an efficient and discrete arrival, possibility for an exclusive back entrance
- Exclusive use of the meeting floor for meals and meetings
- 27 bedrooms are located on the meeting floor
- 3 meetings rooms which can be configured to sports teams’ requirements
- 24-hour fitness suite with Peloton bike
- Coach drop off at the hotel and nearby secure car parks


Meeting Room 1 Albert
Area
83.0㎡
Theatre
70
Boardroom
30
U-Shape
-
Cabaret
36
Banqueting
56
Meeting Room 2 Salthouse
Area
32.0㎡
Theatre
24
Boardroom
12
U-Shape
12
Cabaret
-
Banqueting
16
Meeting Room 3 Dukes
Area
59.2㎡
Theatre
48
Boardroom
24
U-Shape
24
Cabaret
24
Banqueting
32
Meeting Rooms 1 & 2 combined
Area
155㎡
Theatre
-
Boardroom
-
U-Shape
-
Cabaret
42
Banqueting
72
Contact Us
To book or make a meeting room enquiry, please contact our events team at events.liverpool@maldronhotels.com
We would be delighted to provide you with a quote or organise a visit for you to view the facilities.




